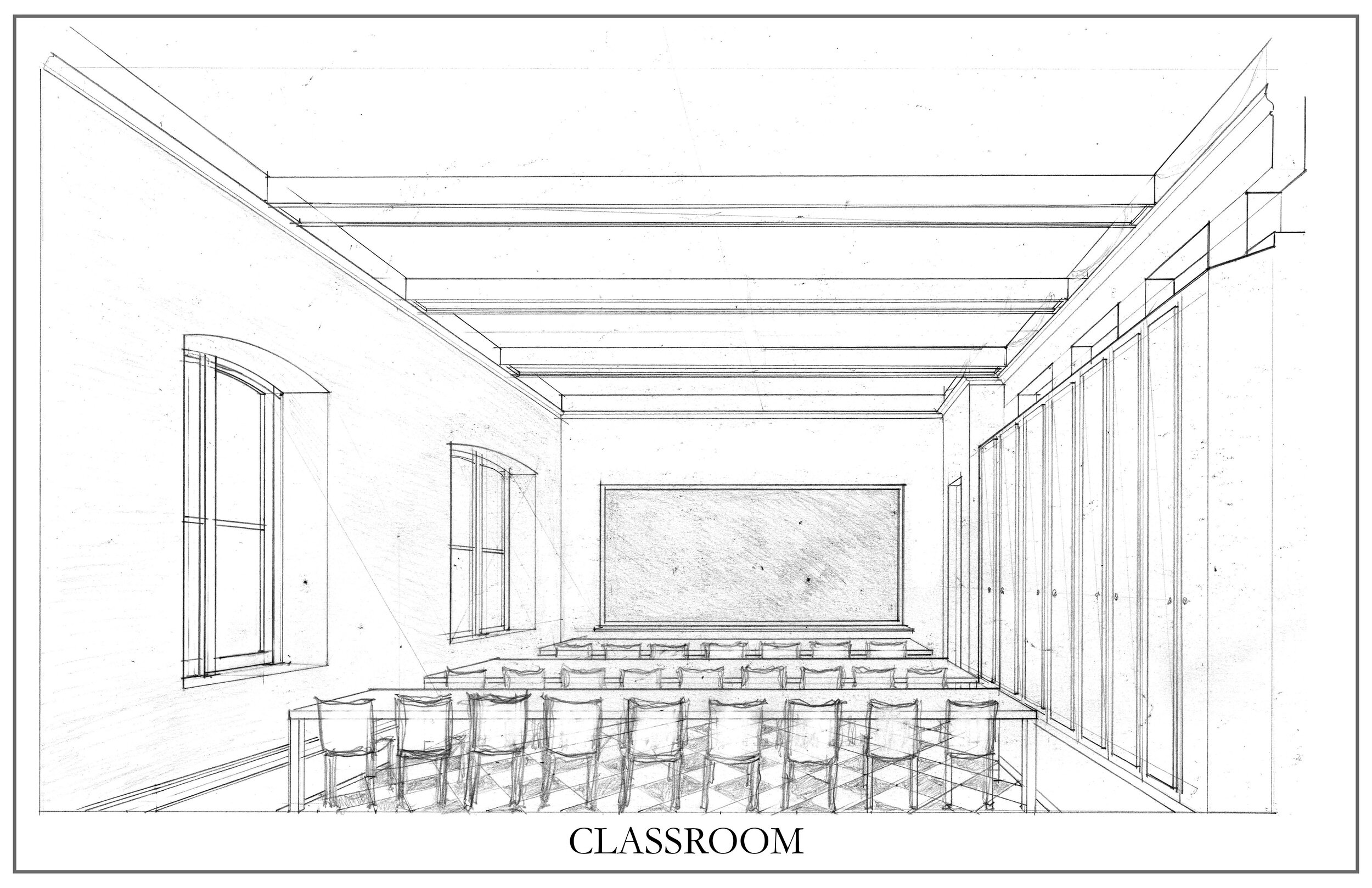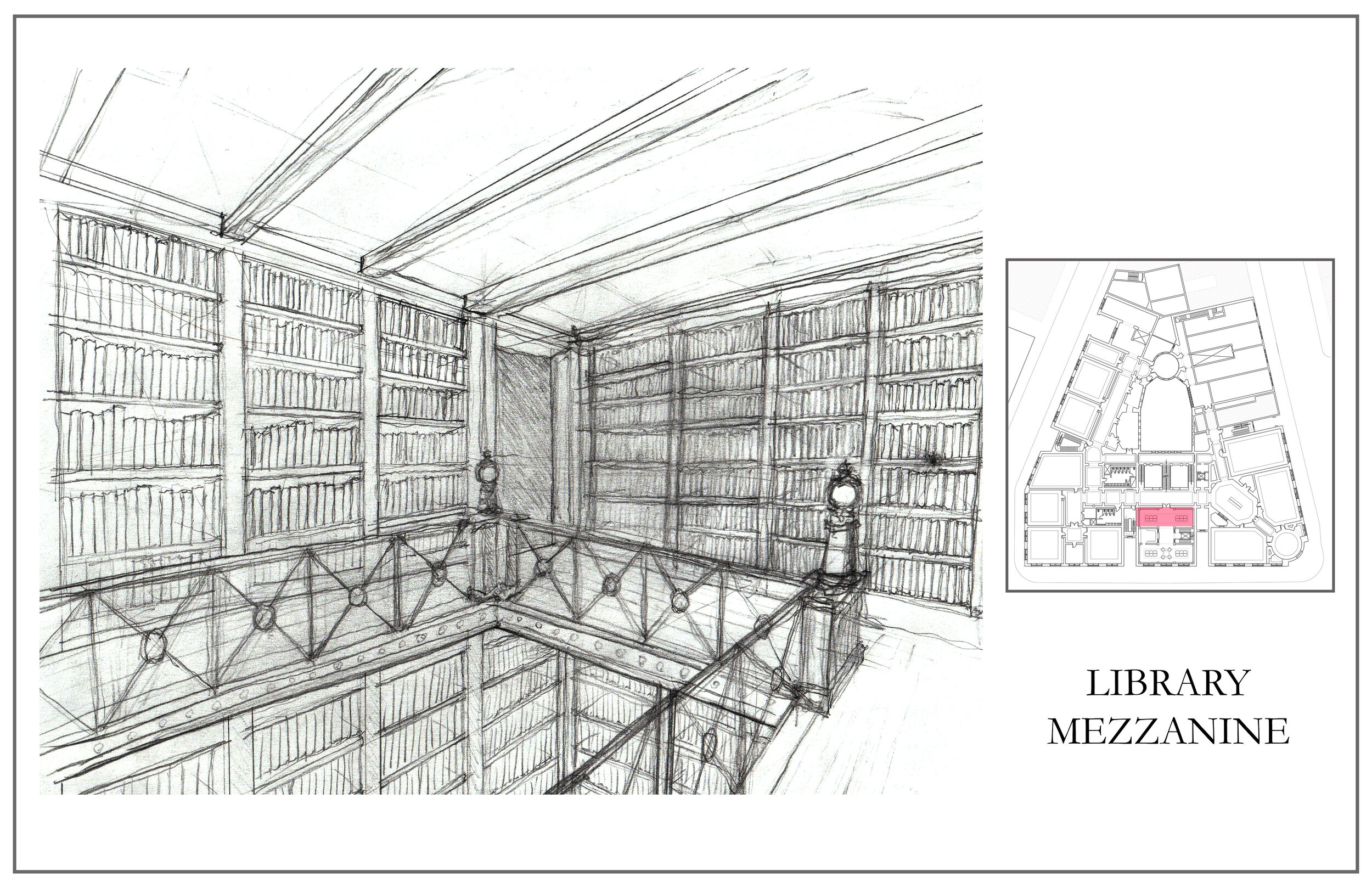
This project involves the construction of a new high school on the current site of a gas station in Cincinnati, Ohio’s Over-the-Rhine neighborhood (OTR) and a master plan for the immediate surroundings. The school is intended to fill a curricular void in the city’s public school system by housing German immersion instruction for grades 9-12, while also filling a physical void in the otherwise largely intact and high-density fabric of OTR -- the nation’s largest district of historic Italianate architecture. While the classrooms, offices, library, and cafeteria are to be housed in the main building on a roughly triangular site, the athletic facilities are to be set on an underutilized open space to the north (Grant Park), and the performing arts functions are to replace a surface parking lot to the west. In this way, the project is meant to allow for secondary uses of arts and athletic facilities by the broader community. Through careful study of context, the goal was to design an intervention that would reinforce the character of an important setting while adding to it. All contributing historic buildings on the site are to be retained and reused.
M.Arch. Thesis Project
A COMPACT URBAN HIGH SCHOOL FOR OVER-THE-RHINE CINCINNATI, OHIO
UNIVERSITY OF NOTRE DAME, SPRING 2021 Samir Younés, Thesis Supervisor
Part 1: Urban Context and Master Plan
North-South Site Section
Part 2: Architectural Design
Liberty Street Perspective
Walnut Street Elevation


















